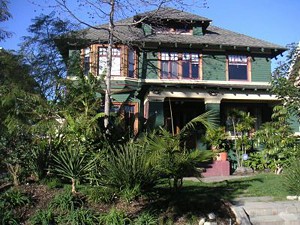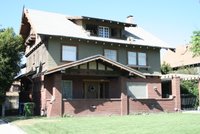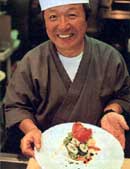Bob and Sakiko's New House
Sunday, May 27th, 2007  Bob and Sakiko’s new home is the Amestoy house, built in 1906 by John B. Amestoy (picture ), member of a well-known pioneer family who owned the Rancho Encino in the San Fernando Valley, now the city of Encino.
Bob and Sakiko’s new home is the Amestoy house, built in 1906 by John B. Amestoy (picture ), member of a well-known pioneer family who owned the Rancho Encino in the San Fernando Valley, now the city of Encino.
The architect for the house was Samuel Tilden Norton, an early Jewish resident of LA, who designed a number of buildings across LA in the early 1900s, including the Greek Theatre.
The house is in the Colonial Revival style, specifically the “foursquare” variant, with a high-pitched roof, narrow clapboard siding, wood molding at the ceiling level throughout the house, and paneled front door.
An Assessor’s report from 1915 reports a single two-story residence with brick foundation, nine plumbing features, ornamental buffet, fireplace, and barn. The 3,285 sq. ft. structure included four living rooms and kitchen on the first floor and five bedrooms and bathroom on the second, with “three wooden floors”.
The house maintains its original floor plan as well as those original wooden floors, which although now refinished still bear the scars of decades of use, including a period as boarding house. It was extensively restored by Ed Sutton, the owner from 2000-2004, and the house is still known as “Ed’s House” by the locals.
The Amestoy house is located in the Harvard Heights neighborhood of LA on the hills southwest of downtown, near Western and Venice, and lies within the Harvard Heights Historical Preservation Overlay Zone (HPOZ), just south of Koreatown. Originally a middle-class streetcar suburb with a Greek flavor, the area evolved a more inner-city character after the War. Starting in the 90s a gradual gentrification process began; this block of S. Hobart Blvd. is now sprinkled with well-restored houses, the Amestoy house among them.

 Western Heights is the neighborhood right to our west—bounded by Western on the east, Arlington on the west, Washington on the north, and I-10 on the south. When we were looking for a house we ran into this area, which contains some of the most fabulous, large-scale, sumptious century-old homes anywhere in LA.
Western Heights is the neighborhood right to our west—bounded by Western on the east, Arlington on the west, Washington on the north, and I-10 on the south. When we were looking for a house we ran into this area, which contains some of the most fabulous, large-scale, sumptious century-old homes anywhere in LA.